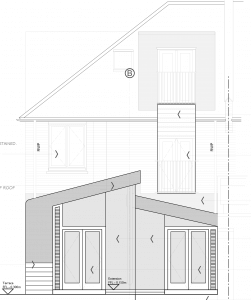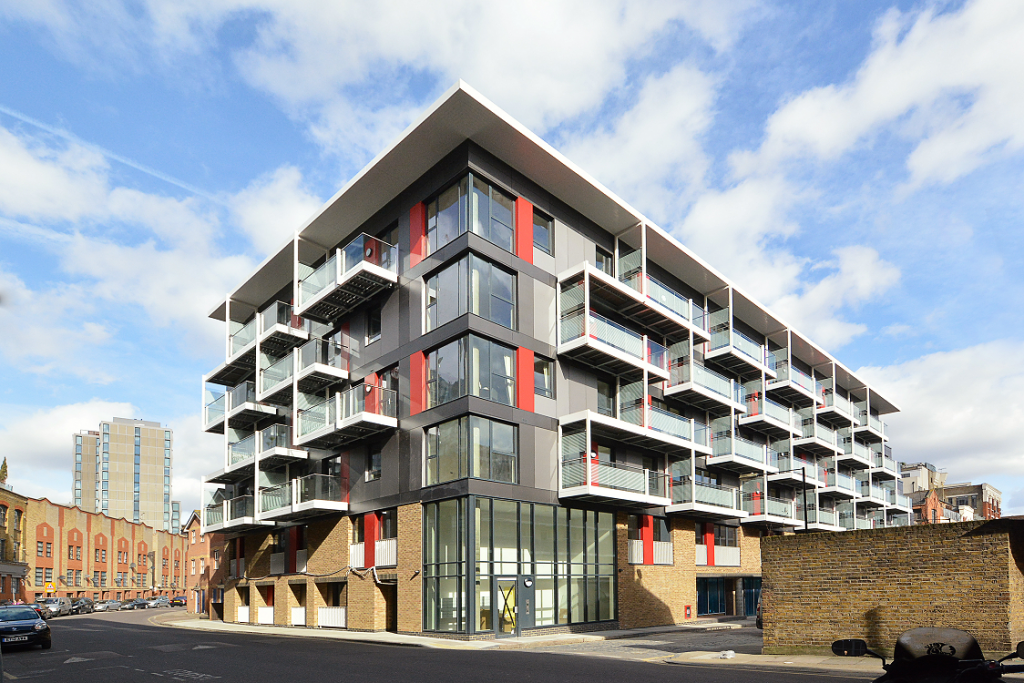Green Cu3ed have years of experience and knowledge to be able to provide full technical Building Regulations drawings. Providing Technical and Architectural Services such as Building Regulations Drawings for submission to the council.
Green Cu3ed have had successful Building Regulations Approvals in the local areas of Teddington, Twickenham, Richmond, Kingston, Kew and South West + Central London. Also further a field in Surrey including Weybridge, Farnham, Surrey Hills.

Building regulations drawings are technical drawings that show all the different building components.In addition their relationships, including dimensions and technical specification of building materials proposed.
These drawings will show the existing retained elements as well as new elements. Such as structure, drainage, walls, roof windows & doors etc. It also covers fire protection and thermal & sound insulation.
The Building Regulations approved documents can be found on this link:
planningportal.co.uk/info/200135/approved_documents
Usually drawings are submitted to the local council or private inspector for approval. Alternatively a Building notice is applied for to start work without notifying the local council applicable to small works. But there are exceptions where this is not allowable.]#
